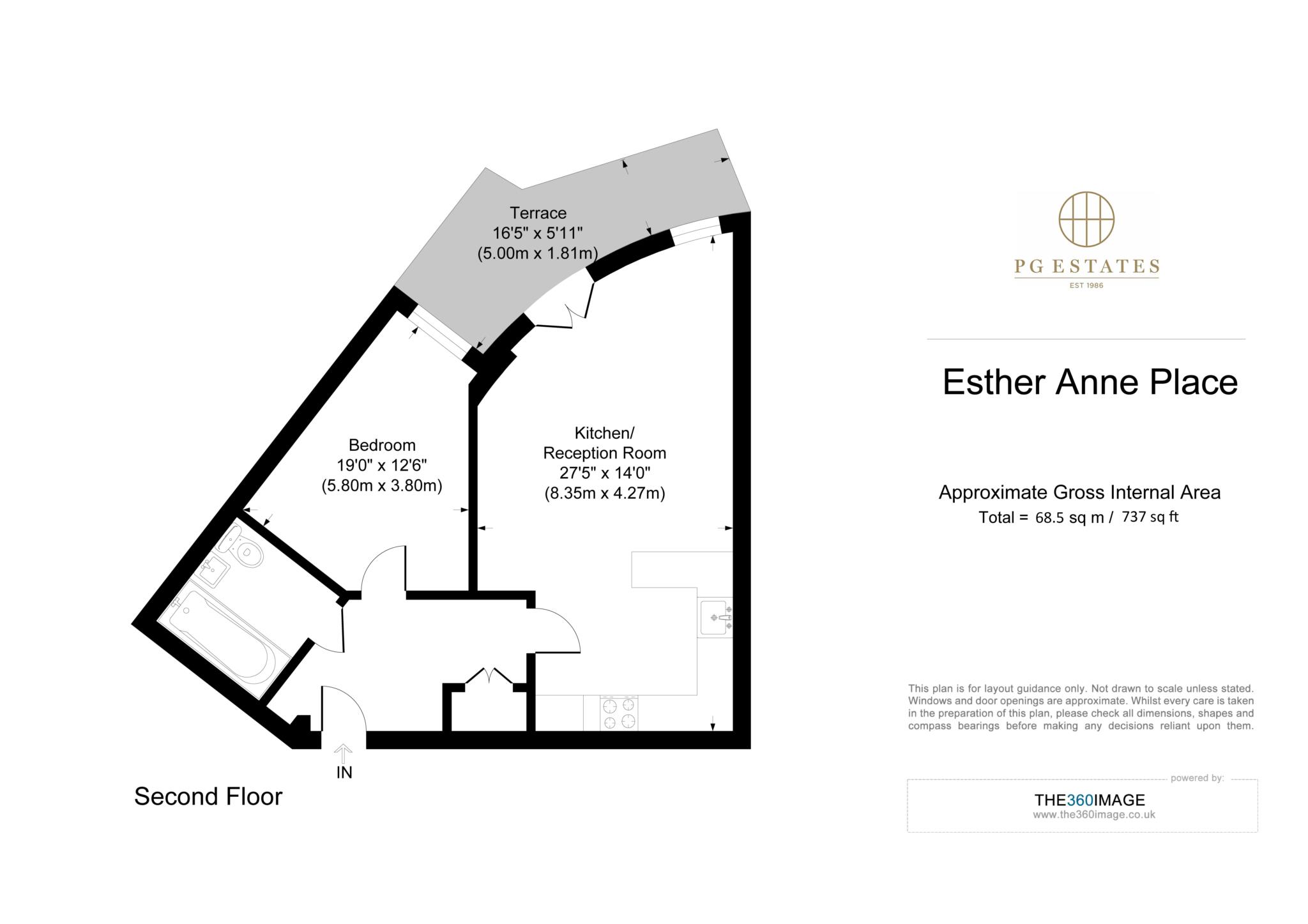- One Double Bedroom
- Open Plan Reception Room & Kitchen
- Spacious Hallway
- Bathroom
- Private Outside Space
- Closest Station: Angel
- Many Attractions of Islington Square
An impressive and spacious one double bedroom flat located within a completely original building designed by renowned architects CZWG in the sought after Islington Square development in the heart of Islington.
Upon entering the property, there is a spacious hallway which provides options for storage or even a home office area. The bathroom, located just off this hallway, includes a bath/shower and touch sensitive lighting, complemented by neutral and chic grey scale tiling. The bedroom provides a great feeling of space and calm and includes floor to ceiling fitted cabinetry providing ample storage for even the most fashion conscious occupant. Expansive, sleek, and infused with a touch of Scandinavian minimalism, this luxurious room is sure to impress.
Adjacent to the bedroom, the communal space opens into a large, open plan kitchen/living room decked with engineered timber flooring with an oak finish. The kitchen is equipped with contemporary wall and base units with a matt-lacquered finish. stone effect work tops, a high quality under mounted stainless steel sink with luxury mixer taps and integrated appliances include a fridge, freezer and oven, inset touch-control induction hob, re circulating integrated extractor and an integrated dishwasher. This area balances modern high tech fittings and amenities with the comfort of a space designed for hosting. The apartment has the further benefits from a private terrace area is ideal for enjoying the sun.
Heating and hot water come from a communal system which utilises ground sourced water and heat pumps to provide a modern, sustainable energy solution the benefit of which is paid for via the service charge.
The apartment itself offers the unparalleled convenience of being located within the Islington Square development. As well as the many coffee shops, café bars, innovative restaurants, and stylish shops showcasing the latest fashion and design you'll also find the 50,000 ft2. Third Space health club with state of the art facilities, including a 25m pool for adults and separate pool facilities for children, and an Odeon Luxe & Dine cinema with six screens, each seating no more than 25 people. Upper Street's many entertainment options are also on your doorstep but despite its proximity to the main road, the development is tucked away, allowing you to enjoy moments of tranquillity.
Transport options are excellent, with both Highbury & Islington and Angel tube stations just a short walk away and numerous bus routes on Upper Street provide easy access to all parts of London.
Council Tax
Islington Council, Band E
Lease Length
116 Years
Notice
Please note we have not tested any apparatus, fixtures, fittings, or services. Interested parties must undertake their own investigation into the working order of these items. All measurements are approximate and photographs provided for guidance only.

| Utility |
Supply Type |
| Electric |
Mains Supply |
| Gas |
None |
| Water |
Mains Supply |
| Sewerage |
None |
| Broadband |
None |
| Telephone |
None |
| Other Items |
Description |
| Heating |
Not Specified |
| Garden/Outside Space |
No |
| Parking |
No |
| Garage |
No |
| Broadband Coverage |
Highest Available Download Speed |
Highest Available Upload Speed |
| Standard |
10 Mbps |
0.9 Mbps |
| Superfast |
80 Mbps |
20 Mbps |
| Ultrafast |
Not Available |
Not Available |
| Mobile Coverage |
Indoor Voice |
Indoor Data |
Outdoor Voice |
Outdoor Data |
| EE |
Likely |
Likely |
Enhanced |
Enhanced |
| Three |
Likely |
Likely |
Enhanced |
Enhanced |
| O2 |
Enhanced |
Enhanced |
Enhanced |
Enhanced |
| Vodafone |
Enhanced |
Enhanced |
Enhanced |
Enhanced |
Broadband and Mobile coverage information supplied by Ofcom.